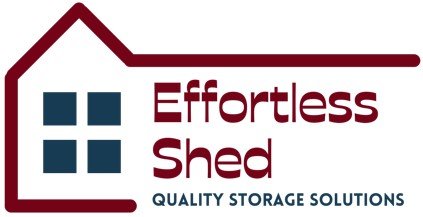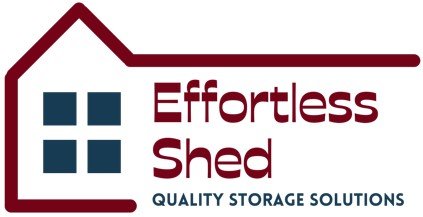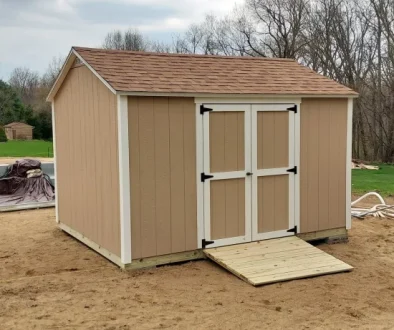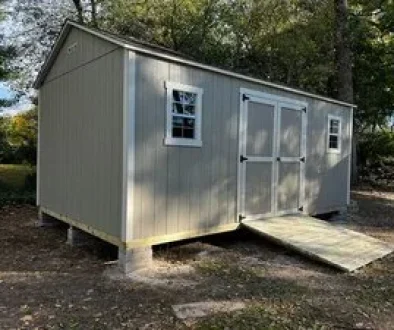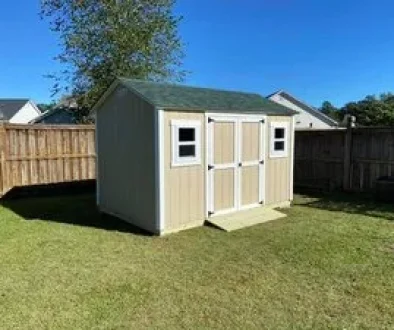Tool Shed Regulations in Grand Rapids
Introduction
Dreaming of a more functional and organized backyard in Grand Rapids, Michigan? A well-designed storage shed can be the key to unlocking its full potential. But before you grab your hammer and nails, it’s important to understand the local tool shed regulations governing these backyard additions. This comprehensive guide will navigate you through the permitting process for storage sheds in Grand Rapids, ensuring your dream project is built smoothly and legally.
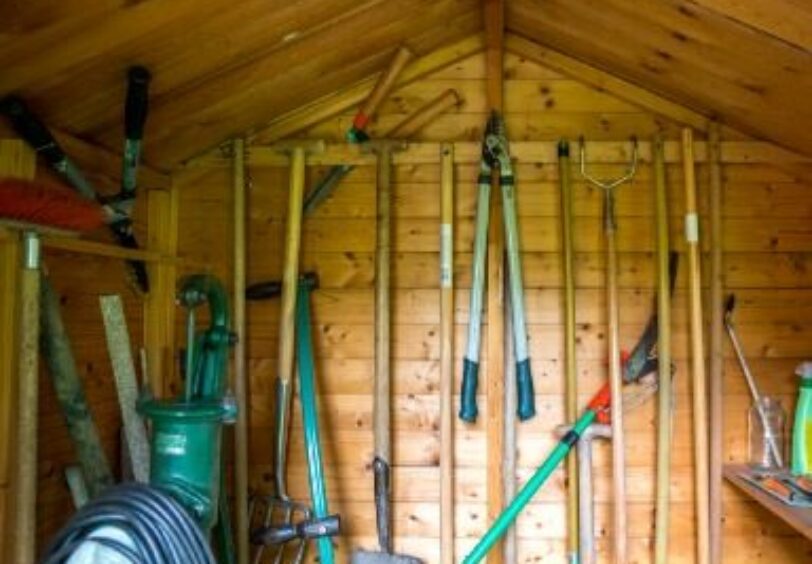
Understanding the Importance of Tool Shed Regulations
While a backyard tool shed promises a haven for your gardening equipment and weekend warrior essentials, it’s important to recognize your property as part of a larger community. Tool Shed Regulations in Grand Rapids serve as a collaborative approach, ensuring your project aligns with the city’s vision. These guidelines established by the city promote responsible construction practices that respect local zoning laws, environmental standards, and contribute to the neighborhood’s overall aesthetic appeal.
Tool Shed Regulations: Permitting Process in Grand Rapids
In Grand Rapids, building a tool shed involves getting a permit from the “City of Grand Rapids Development Center”. They provide a one-stop shop for permits and inspections, ensuring your project adheres to city codes. Here’s a breakdown of the permitting process:
1. Zoning Requirements:
Verify your zoning district: Grand Rapids has various zoning districts, each with specific regulations for tool sheds. The Development Center offers an interactive zoning map on their website (https://www.grandrapidsmi.gov/Home) to help you determine your district.
Setback Requirements: These dictate the minimum distance your shed must be placed from property lines. Standard setbacks for detached accessory structures like sheds are typically 3 feet from the side and rear property lines, and 5 feet from the front property line. However, specific requirements can vary depending on your zoning district.
2. Permitting Needs:
Shed Size Matters: Permits are required for sheds exceeding 200 square feet in size. For sheds smaller than 200 square feet, a zoning permit might still be necessary, depending on your specific circumstances. Maximum height is 12 feet measured from the ground to the peak of the roof. It’s always best to check with the Development Center to confirm.
Permit Application: Once you’ve determined the permit requirement, obtain the appropriate application form from the Development Center. The application will typically require details like your property information, shed dimensions, and proposed location.
3. Additional Considerations:
Site Plan: For larger sheds, a basic site plan might be required. This plan should show the proposed shed location relative to property lines and existing structures.
Inspections: Expect inspections throughout the construction process to ensure compliance with building codes.
Pro Tip: Don’t hesitate to contact the Development Center with any questions you might have. Their staff is equipped to guide you through the process and ensure a smooth permit application experience. (https://www.grandrapidsmi.gov/Home)
Addressing Common Concerns: Avoiding Permitting Headaches
1. Time Considerations: The permitting process can take anywhere from a few days to several weeks, depending on the complexity of your project and workload at the Development Center. Factor in this timeframe when planning your shed installation.
2. Potential Costs: Permitting fees can vary depending on the size and complexity of your shed. Contact the Development Center for current fee information.
3. DIY vs. Hiring a Contractor: If you’re comfortable with DIY projects, the permitting process can be navigated independently. However, for larger or more complex sheds, consider hiring a licensed contractor who can handle the permitting process and ensure code compliance.
4. HOA Regulations: Some neighborhoods might have additional regulations regarding tool sheds outlined in their Homeowner’s Association (HOA) agreements. Ensure your shed design and placement comply with any HOA restrictions.
Building a Compliant and Functional Tool Shed
With this information, you’re ready to tackle the permit process, let’s explore some best practices for building a functional and compliant tool shed:
- Material Selection: Consider the weather conditions in Grand Rapids. Opt for materials like treated lumber or metal that can withstand the elements.
- Foundation Considerations: While a concrete slab foundation isn’t mandatory, but it can provide a stable and level base for your shed.
- Proper Ventilation: Ensure adequate ventilation to prevent moisture buildup and potential damage to your tools.
Security Measures: Install secure locks and consider adding lighting around the shed for added security.
Stop Guessing – Calculate Your Perfect Shed Budget!
Our effortless buying process makes it easy to customize your storage shed.
Conclusion: Building Your Dream Tool Shed with Effortless-Shed
By understanding the permitting process and incorporating best practices for design and functionality, you can build a compliant and valuable tool shed that enhances your Grand Rapids home. Don’t let regulations stop your backyard oasis dream! With a clear understanding of Grand Rapids’ permitting process and best practices, you can build a compliant and functional tool shed. But why go it alone? Effortless-Shed in Michigan offers expert guidance throughout the process. From navigating permits to choosing the perfect design, they handle the complexities, leaving you free to focus on the joy of using your new organized space. Contact Effortless-Shed today for a free consultation and turn your tool shed vision into effortless reality!
