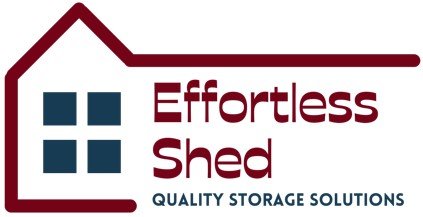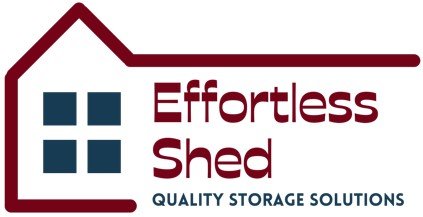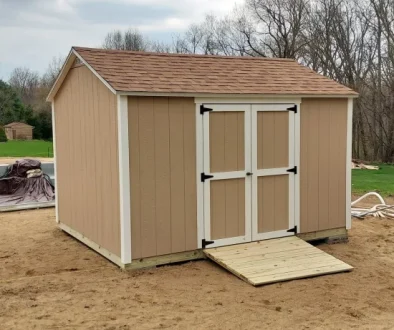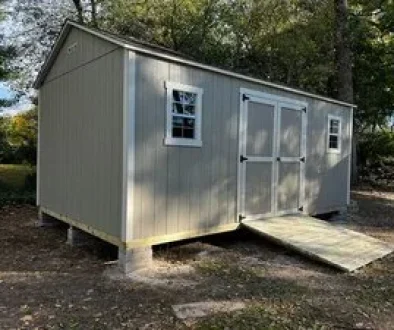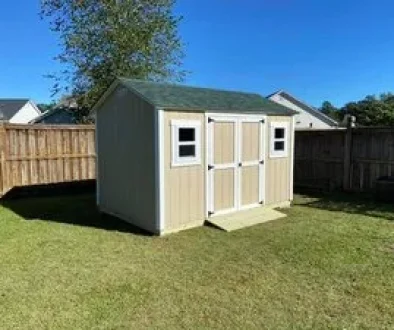Michigan’s Mini Storage Barns: Everything You Need to Know
Introduction
For Michigan residents searching for useful and protected storage, mini storage barns provide a perfect solution right on your property. Also known as on-site storage sheds or custom storage barns, these versatile structures provide secure space to organize tools, equipment, vehicles, and more. This complete guide will explore everything you need to know about Michigan’s mini storage barns – from commercial designs to building tips and insights from local service providers. Discover how investing in the right customized storage barn can provide years of clutter-free utility.
Popular Mini Barn Designs
Today’s mini storage barns come in a lot of styles and sizes that fit your needs. Some of the most popular designs include:
Lean-To Storage Barns
Lean-to barns are built to connect directly to an existing structure like your home or garage. The slanted roof helps water runoff and makes a sheltered corner. Some common features are:
- Rectangular footprint, often 8×12 feet
- Single sloped roof
- Positioned against another building
- Great for covered parking or extra storage
- Can have open sides or doors for entry
This mini barn style increases your property’s space by using the area next to another building. The covered area is ideal for parking equipment, firewood, workshop space and more.
Gable Roof Storage Barns
The traditional gable roof design provides excellent rain and snow protection. It often has 5 features:
- Rectangular footprint
- Gable roof with triangular end walls
- Typically 8×8 to 12×20 foot size range
- Single or double doors, windows optional
- Wood, vinyl, or metal construction
Gable roof mini barns provide timeless styling with exceptional utility. The even-sloped roof and ample sizing suit the storage of anything from lawn tools to vehicles.
Garage Style Storage Barns
Garage-style mini barns are perfect for increasing vehicle storage. These are characterized by:
- Rectangular footprint
- Gable roof design
- Extra wide double doors or garage door
- Gravel or concrete flooring
- 12×12 feet or larger recommended
The ample doorway allows parking and easy access, while the sturdy construction saves your vehicle, boat, ATV, and other large items for many years.
Lofted Storage Barns
Lofted mini barns have two storage areas to maximize space. They often include features:
- Rectangular gable roof design
- Full-height ground floor
- Upper loft area for additional storage
- Stairs or ladder accessing loft
- 10×12 footprint or greater
Lofted mini barns essentially give you a two-story storage building in a small space. They help to store more items in a limited space without having an extra room.
Stop Guessing – Calculate Your Perfect Shed Budget!
Our effortless buying process makes it easy to customize your storage shed.
Benefits of On-Site Storage Barns
Installing a customized mini-storage barn on your Michigan property provides many benefits over commercial self-storage. You can enjoy the following advantages:
- Convenience – Easy access to your belongings without driving or loading/unloading
- Security – Complete control over your locked and monitored space
- Versatility – Customize the barn’s design, features, and size for your needs
- Weather Protection – the safety of vehicles, equipment, and tools from harsh elements
- Value Add – Can improve property aesthetics and future resale value
- Ongoing Access – Get items in and out anytime; no business hours
- Cost Savings – Avoid recurring commercial rental costs for the rest of your life.
Mini storage barns bring storage right where you need it most – right at home. You gain security, convenience, and control over a customized storage solution.
Design Considerations
When planning your on-site storage barn, there are many factors to consider:
Intended Use
Evaluate what you want to store – vehicles, equipment like lawnmowers for ATVs, tools, supplies, furniture, etc. This will help determine the suitable size and layout.
Size
Figure out how much space you need by thinking about what you want to store in your storage barn. Also, think about extra space you may need in the future. Common sizes are 8×8, 8×12, 12×16 and larger.
Location
Remember to check local rules and homeowner association guidelines about where and how big your shed can be. Also, consider proximity to the house for access.
Materials
Common materials used are wood, vinyl, and metal. Compare durability, required maintenance, insulation, and cost.
Roof Design
Gable and single-slope roofs are common choices. Consider snow load capacity, if there are any parts sticking out, and if you might want to add solar panels.
Customizations
Add-ons like shelving, windows, ventilation, and power can optimize utility. But they’ll increase the cost too. Focus on what you need most.
Land Preparation
Consider what type of ground you’ll need, how deep the footings should be, grading, and drainage planning.
By considering these factors carefully, you can find the perfect storage barn design, size, and features that meet your needs.
Choosing Shed Builders in Michigan
Michigan offers many shed builders, but Effortless-Shed stands out. Here’s why:
Quality You Can Trust:
- Proven Expertise: Check out our wide range of designs and quality workmanship.
- Certified & Reputable: We have local certifications and a great reputation for excellence.
- Built to Last: Expect only the most durable lumber, hardware, and quality materials from trusted brands.
Hassle-Free Experience:
- Tailored Solutions: Whether you prefer a basic structure or fully finished setups, we have options that fit your exact needs.
- Transparent Pricing: Look at the prices for the size and features you want.
- Satisfied Customers: We care about your satisfaction – check out what our satisfied customers have to say.
- Peace of Mind: Our contracts clearly show when work will be done, what’s covered, and our payment schedule.
Finding Your Perfect Storage Solution:
- Get Inspired: Find endless storage shed ideas on our page and explore popular options in guides like “Ultimate Guide: Top 5 Storage Shed Buildings for Every Need.“
- Think Ahead: Plan for future needs to avoid needing a larger shed later.
- Prioritize Must-Haves: Focus on essential features like doors, windows, and size before adding extras.
- Expert Guidance: We’ll help you choose the perfect placement and design for your lean-to-shed.
Installing Your Custom Storage Barn
Once you’ve worked with “Effortless-Shed builders in Michigan” on the storage barn design, our team will handle the entire installation process for you. Important steps include:
Site Preparation
Our install team will clear and level the building site and add any needed drainage or gravel base. Proper site prep is essential.
Foundation Installation
This means the shed will be stable and at the right height. The type of foundation depends on the location. It might be built on piers or poured footings.
Barn Framework Construction
First, we created the basic shape of the shed. Then, we put together a square of the floor, roof, and wall framing.
Siding and Roofing Installation
At this point, We will add the outside walls and roof to the frame. We will also put in the doors and windows.
Interior Framing and Customization
Interior partitions, lofts, and shelving will be added to your custom design. We can also install electrical wiring and ventilation now.
Finish Work
In the end, we will add finishing touches like trim, flooring, and a final coat of paint or protective sealant to give the shed a neat and polished appearance.
We will handle the entire permitting process and coordinate any inspections during the build. Within a few days, your customized storage barn will be move-in ready!
Maintaining Your Storage Barn
A key benefit of mini storage barns versus commercial units is that you can control the maintenance. With regular care, your barn can provide secure storage for decades.
Here are some maintenance tips we recommended:
- Inspect the roof at least annually. Fix any damage or leaks immediately.
- Plan to re-coat the exterior paint or stain every 2-3 years.
- Ensure doors open/close smoothly. Lubricate hinges and hardware as needed.
- Keep the roof and siding clear of debris, leaves, and snow weighing things down.
- Check that grading allows for proper roof drainage to stop water pooling.
- Fasten down items inside during windy conditions.
- Clean the interior at least annually to prevent dampness pests.
With proactive maintenance and care, your storage barn will keep serving its purpose while adding beauty to your property.
Don’t Wait – Calculate Your Shed Cost Today!
Our effortless buying process makes it easy to customize your storage shed.
Conclusion:
For Michigan homeowners and renters, adding a mini storage barn at home is a great way to have secure storage that is easy to access. Before you choose a barn design, think about how much storage you need, your property layout, and local regulations. This will help you pick the best barn for your needs. You can also reach out to “Effortless-Shed Builders in Michigan” to get assistance with constructing a storage shed on your property.
Ready to transform your storage dreams into reality? Contact Effortless-Shed today for a free consultation!
Remember: Effortless-Shed offers on-site shed buildings throughout Michigan, providing ultimate convenience and quality you can rely on. Let us create the perfect storage solution for your needs!
